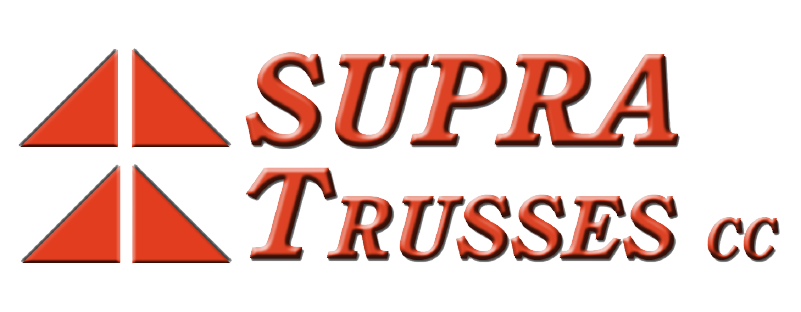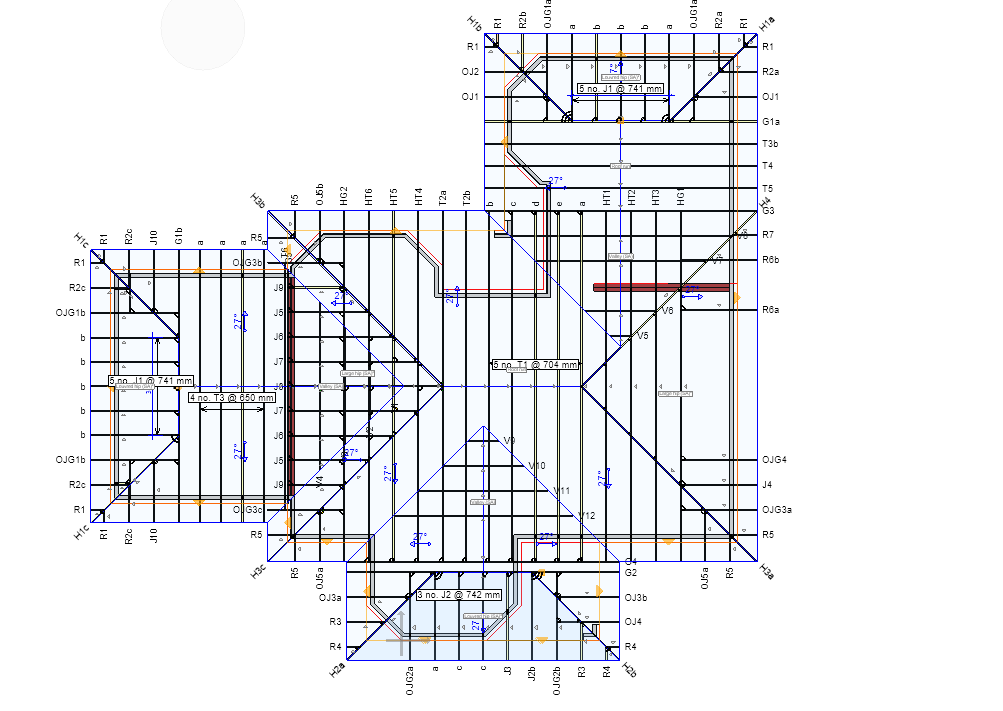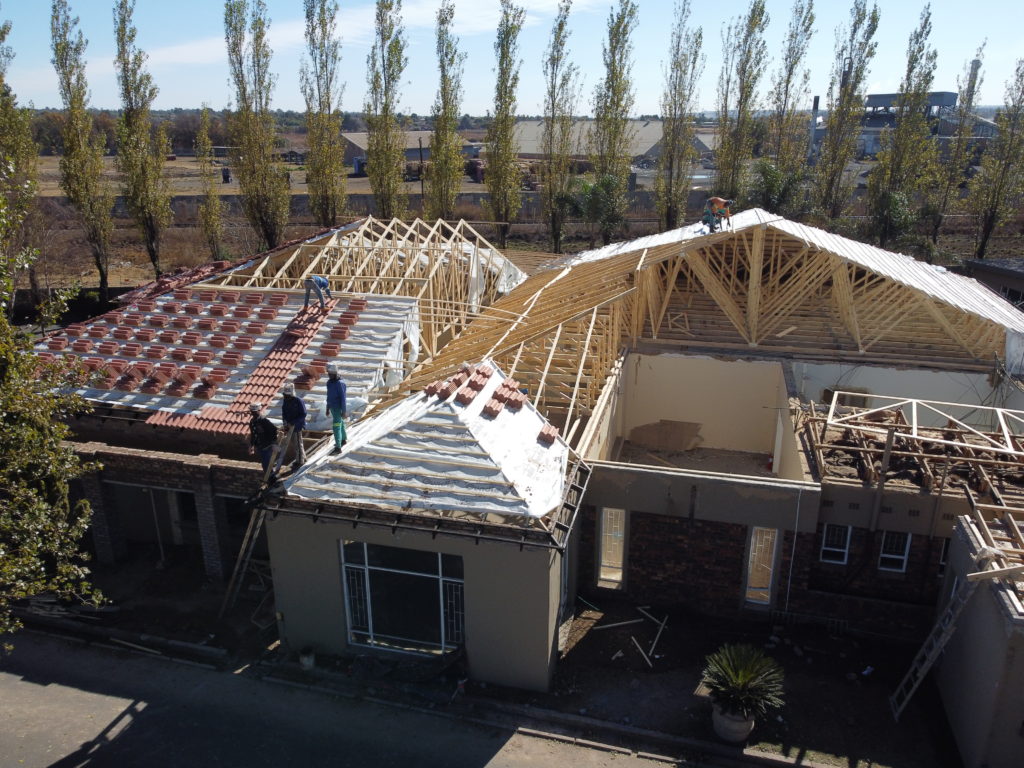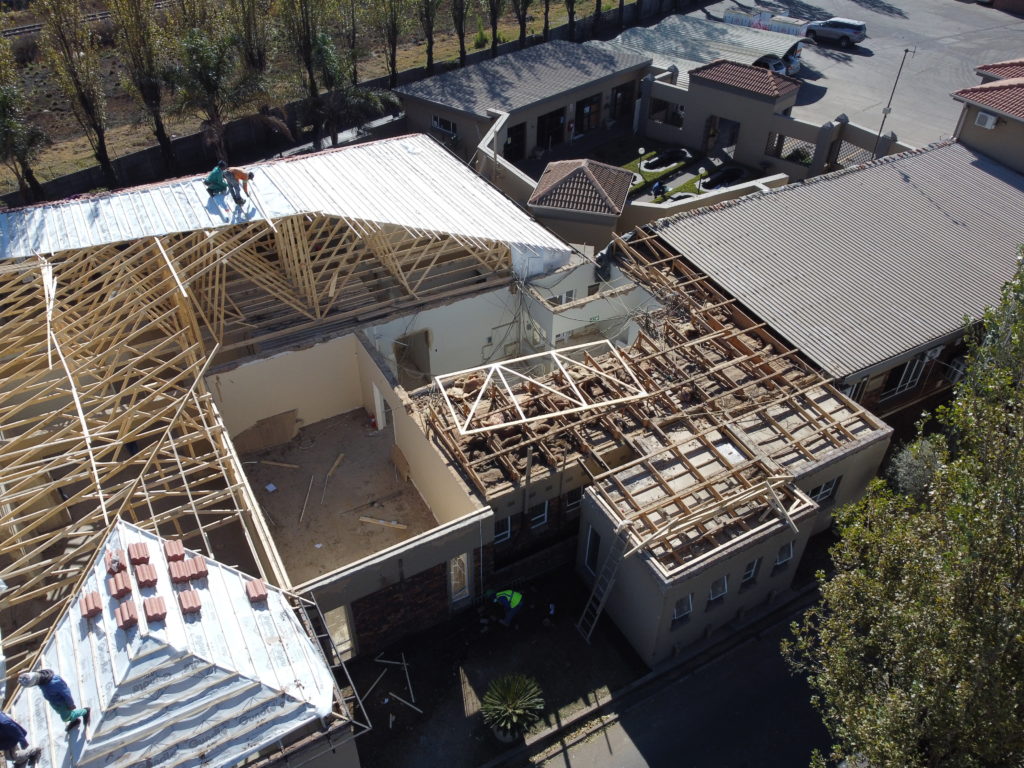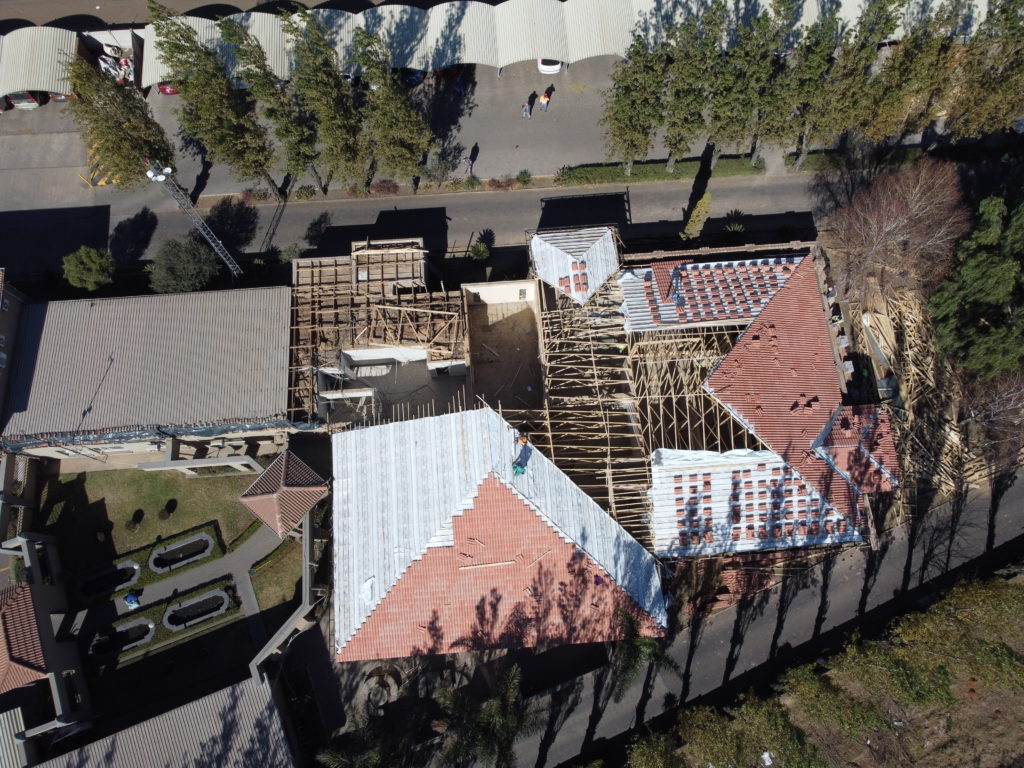Heel Line
A line connecting the heels of trusses, usually vertically above the outside edge of the wall plate.
Hip
The end of a roof section with a sloping end plane.
Longitudinal
Refers to the direction of the roof (usually at right angles to the trusses).
Parapet Wall
The vertical wall at the end of a building section, extending above the roof covering.
Batten Centres
The distance, measured along the slope of the top chord, between battens.
Bearing Width
The horizontal width of the structural support of trusses – usually the timber wall plate.
Bottom Chord Pitch
The angle of the bottom chord (BC) or tie beam with respect to the horizontal.
Pitch Or Slope
The angle of a chord with respect to the horizontal.
Purlin Centres
The distance, measured along the slope of the top chord, between purlins.
Overhang Length
The horizontal length of the extension of the top chord beyond the bearing support.
Clear Span
The horizontal distance between interior edges of supports.
Valley Line
The diagonal line formed by the intersection of two planes, sloping upwards from the intersection.
Stub Height
The vertical height from the bottom of the bottom chord to the top of the top chord at the outside edge of the support (wall plate).
Panel Length
The distance between the centres of adjacent joints or nodes, measured horizontally along the chords.
Load Bearing or Supporting Walls
The walls of a building that support the roof trusses, where all walls, except the Gable and Parapet walls, are Load Bearing.
Effective Lengths
The distance, measured along the slope of the top chord, between lateral bracing members – usually purlins – connected to the top chord.
Heel Height
The vertical height from the bottom of the bottom chord to the top of the top chord at the heel line (usually at the outside edge of the bearing).
